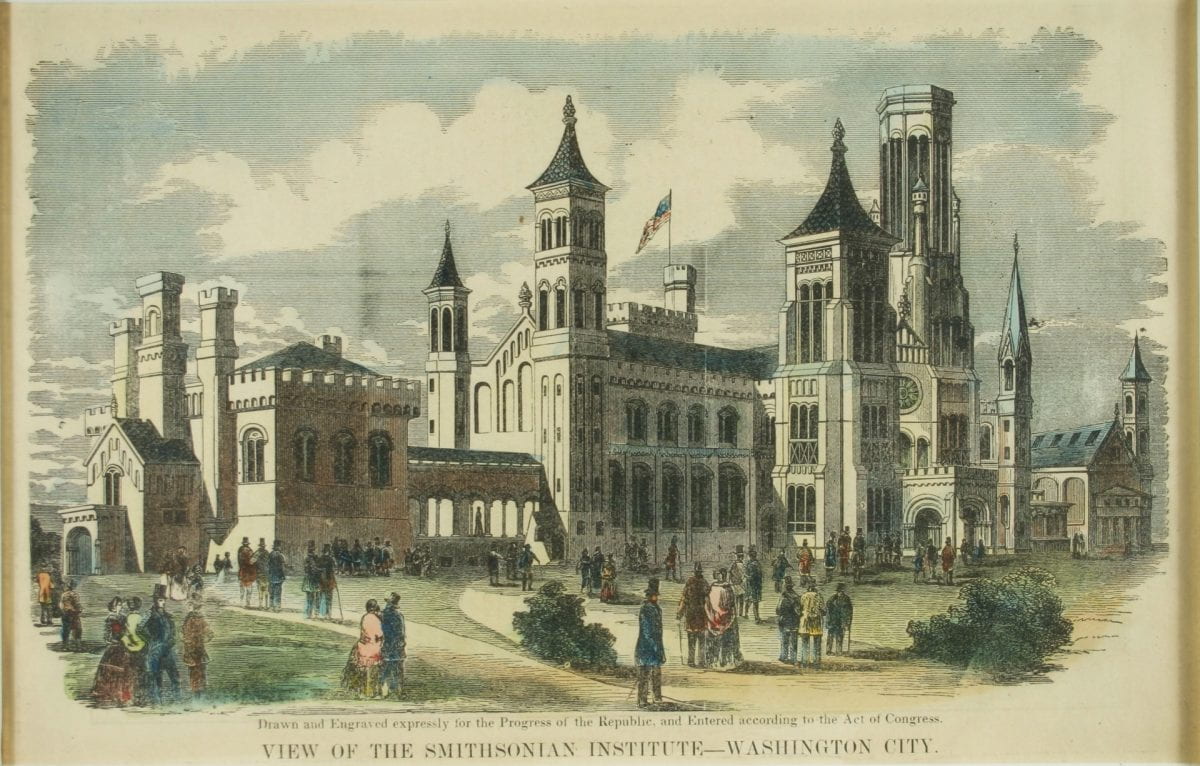By Elizabeth Miller
M.A. ’22, Museum Studies
Within months after Congress chartered the Smithsonian Institution in 1846, plans were underway to build an ornate and picturesque red sandstone building on the National Mall at 10th Street Southwest. This illustration shows architect James Renwick, Jr.’s Medieval Revival design of the building with a rectangular central block and two wings connected by ranges to the center. The building was designed to serve as a center for scientific research and art exhibitions; it would include a museum, lecture halls, art galleries, offices, and a library.
Construction began in 1847, and the East Wing was first completed in 1849. Within the same year, the West Wing was completed. The rest of the Smithsonian Castle’s interior was completed in 1855. The East Wing was used for storage space and living space for the then Secretary, Joseph Henry, and his family. The East Range housed laboratory space and research rooms. The central building held a large lecture room in the basement, and galleries to display objects on the first and second floors. At the time, the West Range included reading rooms, and the West Wing, known as the Chapel, housed the library.
Today the building — referred to as the Smithsonian Castle — houses the Institution’s administrative offices and the Smithsonian Visitor Information Center. In addition, located near the north entrance, is a crypt containing the tomb of James Smithsonian, the founding donor of the Smithsonian Institution.
Visit the museum’s collections website to learn more.

